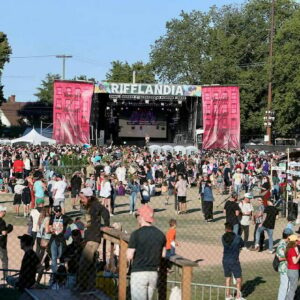
Based on user feedback, we have made a modification to ad expiration, reducing it from 90 days to 30 days.
To reduce the influx of spam emails, we have introduced more rigorous moderation measures, aiming to enhance users' overall experience.
$2,595 · 2793A Tamara Drive
- # of Bedrooms3
- # of Bathrooms2
- SmokingNo
- PetsYes
2793A TAMARA DRIVE (UPPER LEVEL): Spacious and bright 3 bdrm, plus large den upper level of home. Open concept living room, kitchen and dining room with access to the deck and backyard from the dining room. The large master bdrm has a 4-piece ensuite. The kitchen has vaulted ceilings with maple shaker style cabinets and a nice size pantry and convenient island. The living room has a cozy fireplace and large bay window. The main level entrance has a den, as well as the laundry room, and the upstairs has the kitchen, living room, dining room, three spacious bedrooms and two 4-piece bathrooms. Gas forced air and gas hot water tank. Fenced in backyard (backyard and lawn maintenance shared with both upper and lower occupants), close to elementary and secondary schools, country club mall and bus routes, garage for upper-level occupants, one year lease required, absolutely no smoking, one SMALL pet may be considered with pet deposit, available December 15, possibly sooner, for $2595/month plus utilities (upper occupants pay 60% of utilities and lower occupants pay 40% of utilities). *All carpets will be replaced prior to a tenant taking possession. As per the mandatory forms set out by the Real Estate Council of BC, we are required to submit these forms to all new prospective tenants. Our office policy through Royal LePage Nanaimo Realty is that anyone interested in viewing any of our available properties must complete and submit the Disclosure and Privacy forms. Please request these forms by replying with your full names and email addresses and phone numbers. We will send you an electronic version of these forms via Docusign. Please read through the forms and fill out and sign where indicated. Once we receive your completed forms, we will forward you a link to our rental application.
- Phone

























