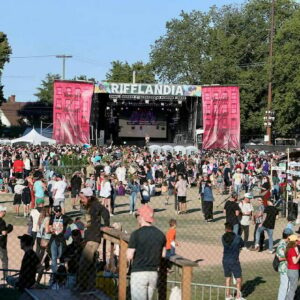
Based on user feedback, we have made a modification to ad expiration, reducing it from 90 days to 30 days.
To reduce the influx of spam emails, we have introduced more rigorous moderation measures, aiming to enhance users' overall experience.
$750 · Room 201 – co-work space shared with Architect’s office.
- Square Footage130
755 Terminal Ave N. - Co-work Space For Rent Room 201 – co-work space shared with Architect’s office. Corner office with windows, 130 ft2 gross floor area (13’2”x10’3”) including 11’2” of linear bamboo counter plus built in bookshelf. Suitable for interior designer, engineer, graphics, digital arts, and creatives. Amenities Included: • U shaped desk and office chairs suitable for 2 persons. • Access to upper floor 10+ person conference room with magnetic white boards and storage room. • Access to main floor common reception area. • Access to upper floor kitchenette. • 2nd bathroom on lower floor. • Wired & wifi internet, cable, and tel at each workstation and boardroom. • Building security system. • Biweekly Janitorial service. • Heating/ air conditioning/ HRV (main and upper floors). • On site parking front and rear. • Landscaped rear yard. • Perimeter night lighting. • Street and lane access. • Room signage adjacent to lower floor entry. Terms: • Month to month rental with 2 months notice. • 1 month damage deposit. • Privacy agreement. • Main floor – shared with Architect’s office. • Available Sept 1, 2024 • Rent: Office 201: $750 + GST. (Includes utilities). Location: • Along Island Highway with exposure to +/-30,000 vehicles/ day. • Public lane access. • Backs onto E & N Trailway. • 325m to Harbour Front Walkway. • 575m to Terminal Park Mall. • 1.5Km to BC Ferries or Downtown. Benefits: • Professional setting. • Productivity and separation from home environment. • Ability to network, collaborate, and socialize. • Spatial flexibility. • No long term commitment. • Shared costs with common amenities.

























