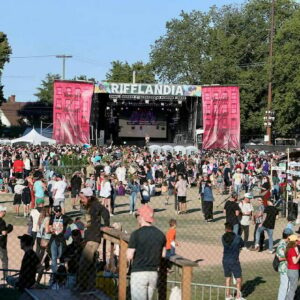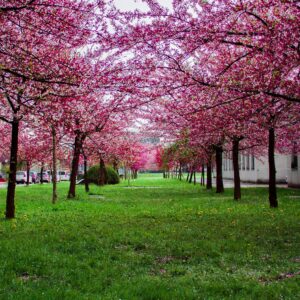
Based on user feedback, we have made a modification to ad expiration, reducing it from 90 days to 30 days.
To reduce the influx of spam emails, we have introduced more rigorous moderation measures, aiming to enhance users' overall experience.
$78,980 · Used 2016 Grand Design Solitude 379FL
Price: $78,980 Stock: 24H2194A Vin: 573FS4328G1104807 This Solitude fifth wheel 379FL by Grand Design features a super front living space perfect for entertaining, a rear bedroom with private entry, and FIVE slides for added interior space. This unit seems to have it all. Traveling will feel as though you took your whole house with you! Step inside the entry door closest to the front. As you enter you are in a spacious kitchen featuring dual opposing slides. To your left is a slide out dinette table and chairs. There is a center island with double sinks including counter space. You will find even more counter space on either side of the room along the interior walls with overhead cabinets and base cabinet storage also. The slide opposite the dinette features a large pantry, a three burner range with overhead microwave oven, and a 18 cu. ft. refrigerator. The front living area also features dual slides with two 80" tri-fold sofas. There is a 58" theater sofa to the left as you enter the living space and a 50" LED HDTV at the front of the room with fireplace below. The perfect space for entertaining guests and enjoying a conversation with family and friends. Back through the kitchen continue on down the hall to a side aisle bath on your right. The bath features a toilet, vanity with vessel sink, linen cabinet, and large shower with seat. The rear private bedroom with its own entry door features a standard queen size bed slide out, or you may choose an optional king. There is a pull-out ottoman at the foot of the bed, and an LED HDTV on the opposite wall. Along the rear wall of the bedroom you will find a double closet with drawers on one side, and a space prepped for a washer and dryer if you choose to add stackable units. There is plenty of storage, and space for everyone in this Solitude 379FL with a raised front living room! Arbutus RV & Marine Sales Ltd. is not responsible for any misprints, typos, or errors found in our website pages. Any price listed excludes sales tax, registration tags, and delivery fees. Manufacturer pictures, specifications, and features may be used in place of actual units on our lot. Please contact us for availability as our inventory changes rapidly. All calculated payments are an estimate only and do not constitute a co
- Phone

























