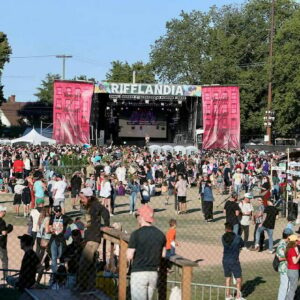
Based on user feedback, we have made a modification to ad expiration, reducing it from 90 days to 30 days.
To reduce the influx of spam emails, we have introduced more rigorous moderation measures, aiming to enhance users' overall experience.
$599,900 · 2820 10th Ave, Port Alberni, BC
- # of Bedrooms5
- # of Bathrooms2
- Square Footage2500
- MLS Number978721
Open-Concept Home With Separate Suite! This spacious home features an open-concept layout with French doors leading to a front balcony, and a large back deck, perfect for outdoor entertaining. The main floor includes the living room with a slate-tiled fireplace, three bedrooms, and one full bathroom. The updated kitchen boasts shaker-style cabinetry and a comfortable eating area. The lower floor offers even more space with a rec room, laundry, and a fully separate in-law suite that includes its own kitchen, living area, two bedrooms, a full bathroom, and a washer and dryer—perfect for extended family or rental potential. Features and updates include an on-demand gas hot water system and a two-car carport. The fenced backyard has convenient laneway access, along with two parking spaces. Please check out the professional photos, video, and virtual tour, then call to arrange your private viewing.
- Phone

























