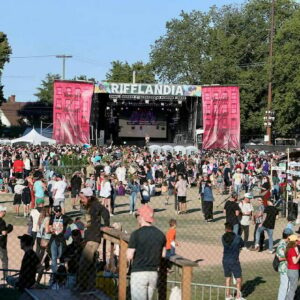
Based on user feedback, we have made a modification to ad expiration, reducing it from 90 days to 30 days.
To reduce the influx of spam emails, we have introduced more rigorous moderation measures, aiming to enhance users' overall experience.
$2,395 · 7530B Copley Ridge Dr
- # of Bedrooms2
- # of Bathrooms1
- Square Footage966
- SmokingNo
- PetsYes
7530B COPLEY RIDGE DRIVE: Beautiful 2 bdrm, 1 bthrm un-furnished 966 sq. ft. 4-year-old legal lower-level suite in the Foothills in Upper Lantzville. This suite is a semi-rural, large lot with absolutely stunning ocean views. This amazing unit comes with a fridge (filtered water dispenser), stove, dishwasher, microwave, washer & dryer (not shared with upper occupants). There are also panoramic views from its own private yard and covered patio/eating area. The master bdrm draws your eye out over Lantzville, the Winchelsea Islands, the Salish Sea and the Coast Mountains. This suite has large windows in the living room/kitchen and bedroom area to take advantage of the view and allow plenty of natural light in. This particular suite was designed for privacy with sound deadening construction consisting of a party wall framing with the whole suite wrapped in insulation, acoustic insulation sound board and high-density drywall. The kitchen has quartz countertops with painted maple cabinets, large 4-piece bathroom with a quartz countertop and painted maple vanity. There is a natural gas fireplace in the living room that is sufficient to heat the entire suite as well as a natural gas connection for a BBQ. There is also electric baseboard heating. The master bedroom is located off of the living room area, and the second bedroom is located at the other end of the hallway, allowing for privacy. This home is three minutes away from the Ware Rd and Nanaimo Parkway intersection for ease of connection to Nanaimo Parkway. Two on-site parking spaces are available for the lower-level occupants which then leads to a private path/walkway and stairs to the lower unit. Shared storage may be available for seasonal items such as winter/summer ties, etc. No smoking permitted, one indoor cat may be accepted with a pet deposit. Available November 15, possibly sooner for $2,395/mth plus utilities (lower occupants are responsible for electricity (hydro) and internet/Wi-Fi services. Gas, cold water/sewer and garbage/recycling is included in the rent. Tenants are responsible for obtaining tenant insurance throughout Tenancy. One year lease required. As per the mandatory forms set out by the Real Estate Council of BC, we are required to submit these forms to all new prospective tenants. Our office policy through Royal LePage Nanaimo Realty is that anyone interested in viewing any of our available properties must complete and submit the Disclosure and Privacy forms. Please request these forms by replying with your full names and email addresses and phone numbers. We will send you an electronic version of these forms via Docusign. Please read through the forms and fill out and sign where indicated. Once we receive your completed forms, we will forward you a link to our rental application.
- Phone

























