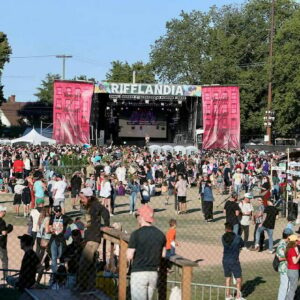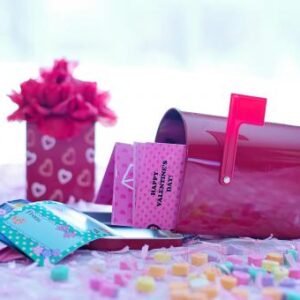
Based on user feedback, we have made a modification to ad expiration, reducing it from 90 days to 30 days.
To reduce the influx of spam emails, we have introduced more rigorous moderation measures, aiming to enhance users' overall experience.
$55,790 · Used 2015 Keystone RV Avalanche 360RB
Price: $55,790 Stock: 18C1892A Vin: 4YDF36021FE760226 Pack up your family and a few extra friends in this spacious Avalanche fifth wheel by Keystone RV. Model 360RB makes it easy to take along a few extra guests with the rear bunkhouse, one and a half baths, FIVE sides for added interior space, and more! Step inside the centrally located entry door and find yourself in the combined kitchen and living area with dual opposing slides. There is a slide out three burner range and refrigerator just to the left of the door, and a pantry along the wall. A counter peninsula with double kitchen sink provides plenty of counter space for food prep and more. The glass door cabinet next to the pantry is a great place for displaying your dishes. The opposite slide features a free standing dinette and a recliner sofa. There is an entertainment center along the interior wall for your enjoyment. Head up the steps in front to a complete bath at the top of the stairs featuring a tub/shower, toilet, sink and linen cabinet. You will love the second bath door that leads right into the front master suite. Inside the master suite you will find a comfortable king size bed slide out, a chest of drawer opposite the bed, a front master closet with sliding doors, and storage drawers in the corner with a space above for a TV if you choose to add. Lastly, the rear bunkhouse offers a great place for the kids or extra family and friends to have a little space all their own. This area features a sofa sleeper slide out to the right as you enter with a flip-up bunk above. There is an entertainment center along the rear wall with wardrobes on either end. The left side features a booth dinette and another flip-up bunk. Just off the slide there is a convenient half bath with toilet, sink, private entry door, plus so much more! Arbutus RV & Marine Sales Ltd. is not responsible for any misprints, typos, or errors found in our website pages. Any price listed excludes sales tax, registration tags, and delivery fees. Manufacturer pictures, specifications, and features may be used in place of actual units on our lot. Please contact us for availability as our inventory changes rapidly. All calculated payments are an estimate only and do not constitute a commitment that financing or a specific in
- Phone

























